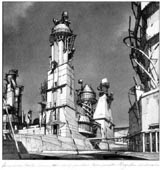The house takes shape - finally!
And now here's what we've come up with. Below is a view from the driveway as you approach the house, looking northwest; the walls are supposed to be off-white:

The floor plan layout is still an L-shape, but now it's flipped around so that it creates a broad, open terrace facing southeast (the best view to and from this pad!). The rooms were re-positioned according to where we wanted them in relation to the pad, the views and the solar exposure. The most public spaces are still up front, and the most private spaces are still in back, but they are much more in harmony with the site and the way we will live in this house. Here is the plan for the main levels: 
And here is the plan for the upper levels:  The biggest change is the location of the garage. Despite my most creative efforts, it just would not fit within the same pad as the house. So I moved it to what was going to be a garden/greenhouse area, where there just happened to be enough room for the garage to fit without too much earthwork. The northwest wall will need to be a retaining wall for about the first 2 feet or so, which means we lose the door on this side. The only way to enter the garage is through the overhead doors, or through the restroom. There's still a large area left for our vegetable garden.
The biggest change is the location of the garage. Despite my most creative efforts, it just would not fit within the same pad as the house. So I moved it to what was going to be a garden/greenhouse area, where there just happened to be enough room for the garage to fit without too much earthwork. The northwest wall will need to be a retaining wall for about the first 2 feet or so, which means we lose the door on this side. The only way to enter the garage is through the overhead doors, or through the restroom. There's still a large area left for our vegetable garden.
In the meantime, we have hired a land surveyor to do a topographic survey of the driveway and pad, so that I can prepare the grading and drainage plan that the County requires for the building permit. I thought I would also need to hire a geotechnical engineer to do a soils analysis, but it turns out the County does not require this for the permit.
The next step is for me to get the drawings detailed enough for the structural engineer(s) to start their design/drawings. Then I will know what changes (if any) I need to make to finalize the design and begin producing the construction documents for the building permit. That process will involve creating all the architectural, HVAC, plumbing and electrical drawings for our house, most of which I plan to do myself. My goal is to have a set of plans ready to submit to the County by Thanksgiving, but that depends on my stamina! Pray for me.... and for Libby as she copes with living in an apartment that is too small for 2 rambunctious little boys!

