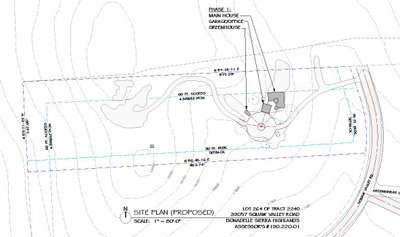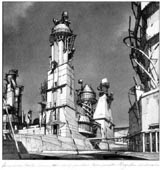The House takes Shape!
We began the design of our home with the assumption that the existing barbed wire fence on the north side was our property line. We measured the required 60-ft setback from that fence, and determined that we could have a long, linear layout. My design began with a detached garage, with a courtyard between it and the house, and a trellised walkway tying these all together. It was a simple, functional design, but not especially dynamic architecturally.
Then we hired a land surveyor to mark the property lines. We arrived on site about a week after he had set the stakes, and as I walked onto the house pad I noticed one stake was a long way from the fence, about where the boy's bedrooms were to be located in my house design. Suddenly I had severe difficulty breathing as I assessed the amount of buildable area we were left with. As my chest tightened and I thought I was headed for a heart attack on the spot, I resolved to investigate the matter later when I had more facts.
Well, now the facts speak for themselves: see the image below. This is an overlay of the property lines on an aerial photo of our parcel: the boundaries are the blue dash-dot-dot lines, the required zoning setbacks are the light blue dash-dot lines, and the existing barbed wire fence is the yellow dashed line. As you can see, the fence runs as much as 60 feet north of our property line! The good news is, this is an extra 1/2-acre of land that is pretty much ours to enjoy; the bad news is, there's not much of a pad left to build our house on!

So it was back to the drawing board, to come up with a totally new design, and soon! Below is the design solution that I came up with: the concept for the house is a 40x40-ft square, with a 20x20 quadrant that spins out and becomes the garage, leaving an irregular-shaped courtyard between it and the house. With an L-shaped house, I had the opportunity to put the public spaces in one leg and the private spaces in the other, and to position the stair tower in the corner of the L, kind of like a pivot or hinge point. The more I developed this design and discussed it with Libby, the more we both began to see how the limitation of the survey was resulting in an opportunity for a really unique, livable home.

Below are the floor plans: it's a 2-story, with our bedroom upstairs in the private leg of the L. The great room faces east and also a bit west into the courtyard, which will be shaded most of the day by the detached garage, which is also 2-story. My office/studio will be above the garage, and I wanted a way to get to it without going downstairs, outside, and back upstairs. So I designed a bridge connecting the 2nd floors, providing direct access in a fun and unique way. The bridge will also provide more shade on the courtyard in the warm afternoons.


Overall, the house turned out to be about 2096sf total (gross), and the garage/office is about 1038sf total (gross), for a grand total of about 2688sf of habitable space (not including the garage). That's a lot of house for what we thought was not much buildable area! That's what architecture does: it turns a problem into an opportunity for better design and more area.
We began the design of our home with the assumption that the existing barbed wire fence on the north side was our property line. We measured the required 60-ft setback from that fence, and determined that we could have a long, linear layout. My design began with a detached garage, with a courtyard between it and the house, and a trellised walkway tying these all together. It was a simple, functional design, but not especially dynamic architecturally.
Then we hired a land surveyor to mark the property lines. We arrived on site about a week after he had set the stakes, and as I walked onto the house pad I noticed one stake was a long way from the fence, about where the boy's bedrooms were to be located in my house design. Suddenly I had severe difficulty breathing as I assessed the amount of buildable area we were left with. As my chest tightened and I thought I was headed for a heart attack on the spot, I resolved to investigate the matter later when I had more facts.
Well, now the facts speak for themselves: see the image below. This is an overlay of the property lines on an aerial photo of our parcel: the boundaries are the blue dash-dot-dot lines, the required zoning setbacks are the light blue dash-dot lines, and the existing barbed wire fence is the yellow dashed line. As you can see, the fence runs as much as 60 feet north of our property line! The good news is, this is an extra 1/2-acre of land that is pretty much ours to enjoy; the bad news is, there's not much of a pad left to build our house on!

So it was back to the drawing board, to come up with a totally new design, and soon! Below is the design solution that I came up with: the concept for the house is a 40x40-ft square, with a 20x20 quadrant that spins out and becomes the garage, leaving an irregular-shaped courtyard between it and the house. With an L-shaped house, I had the opportunity to put the public spaces in one leg and the private spaces in the other, and to position the stair tower in the corner of the L, kind of like a pivot or hinge point. The more I developed this design and discussed it with Libby, the more we both began to see how the limitation of the survey was resulting in an opportunity for a really unique, livable home.

Below are the floor plans: it's a 2-story, with our bedroom upstairs in the private leg of the L. The great room faces east and also a bit west into the courtyard, which will be shaded most of the day by the detached garage, which is also 2-story. My office/studio will be above the garage, and I wanted a way to get to it without going downstairs, outside, and back upstairs. So I designed a bridge connecting the 2nd floors, providing direct access in a fun and unique way. The bridge will also provide more shade on the courtyard in the warm afternoons.


Overall, the house turned out to be about 2096sf total (gross), and the garage/office is about 1038sf total (gross), for a grand total of about 2688sf of habitable space (not including the garage). That's a lot of house for what we thought was not much buildable area! That's what architecture does: it turns a problem into an opportunity for better design and more area.


1 Comments:
I love the stair case design. I hate homes that have no sense of deisgn when it comes to stairways. Many of our friends homes have the most awful stairs!
Post a Comment
<< Home