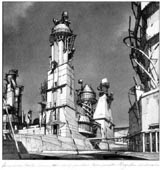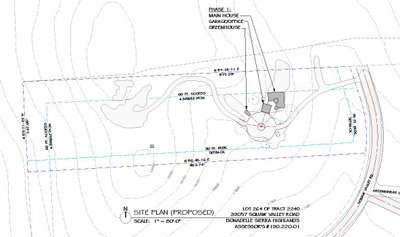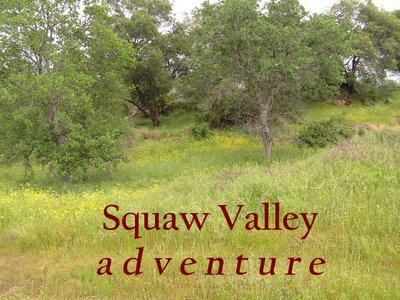The House Takes Shape - part 2
Anyway, we're pretty excited with the results... As you view these images, you will probably think they look a bit sparse, so you have to use a little imagination - try to view these with nice mature landscaping: add some clematis on the trellis above the front door; some wisteria trailing down from the 2nd-story trellises; some window boxes full of blooming flowers; some large potted plants and bistro tables scattered around the courtyard; a fruit tree on an espalier on the blank garage wall facing the front door.
Here is a view of the front, as you approach the house from the driveway:

Here is a view of the main entry tower, as you approach from the driveway: 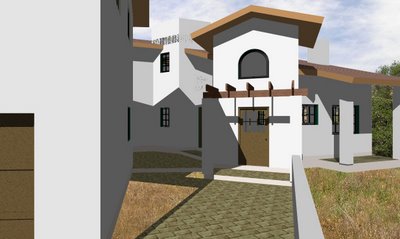
Here is a view of the courtyard, from the front porch: 
Here is another view of the courtyard, from the under the bridge between the house and garage: 
Here is a view of the northwest corner, from above, up on the hill behind the house: 
And here is a view of the backyard, from the just north of the property line: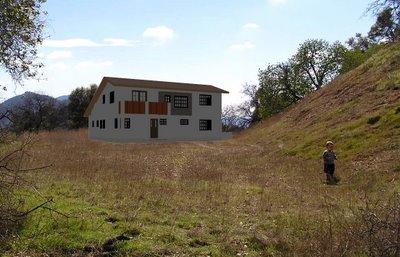
In this last photo, the north property line is actually right about where Caspian is! When I took this photo, I was standing just south of the barbed wire fence. In making the adjustment for the actual property line location, and complying with the 60-ft setback rule, we end up with a backyard that is about 50x100 ft of open level sheltered area. Perfect for the boys' playground!
Also, keep in mind that this isn't the final design... I have quite a few adjustments to make to the window sizes and locations, to the roof heights and overhangs, to get the proportions just right. There is a reason why some houses look better than others, and it is due to the designer's awareness of and skillful application of proportional geometries and regulating lines. I have been greatly inspired by two recent works that have been publishes about these subjects:
- one is a book titled "The Old Way of Seeing", by Jonathan Hale, who attempts to explain why some very old works of architecture are much better than some very recent works. And it isn't about traditional vs. modern styles - instead, it's about the deep sense of intuition and craft that the designers of old had as they approached their work.
- the other is a website put up by Christopher Alexander, a contemporary architect whose work I greatly admire, where he also explains why some works of architecture are better than others. He has spent the past several decades discovering and testing fifteen properties that contribute to what he calls "life" in the built environment.
Together, these and other works have educated my senses to a deeper level of architectural appreciation. And it isn't just about making our house merely "look" better - instead, it's really all about making our house "live" better. I've always known that architecture has the power to influence our lives, it's just that I never really took the time to understand how. Nor have I ever really been critical of the difference between the good and the bad influences that architecture has - until first I came to know God and the deep beauty of His creation, and second until I cast aside my way of seeing things and began to see things His way. I still have a lot to learn, but I don't want to miss using our house as an opportunity to learn more about His ways, both in the process of creating it and in the process of living in it. That, ultimately, is what great architecture is supposed to do: inspire and instruct us by its depth of truth, beauty and goodness to live our lives with deeper truth, beauty and goodness. And who else but the Lord of lords is more beautiful, more true and more good???
